Finally we get to start on some renovations – I’ll repost this entry over at my home renovation blog Adventures in remodeling because this is a major renovation.
My father passed away in 1984, so I helped my mom run the business until 1988 when I purchased the business and land so she could have a well deserved retirement. True to my renovation genes, by July the following year renovations are well underway.
I designed this building a couple of years earlier and it was modeled loosely on a Long John’s Silver restaurant. I’m not certain why I was attracted to that building – but we get inspiration everywhere – good or bad.
There are going to be a lot of mistakes this time. I hired a general contractor for this project for a couple of reasons. The major reason was that I was in a hospital in Houston for more than a month during this renovation. Not the best timing – but life works that way.
We had to stay in business while renovations were being completed. The plan was to remove the back of the building first, allowing the front building to be open for business while the back was constructed.
One feature in the new design was an exposed aggregate colored concrete floor in the new section. This had to be poured while the building was being built. Notice the gas price was .99 – those were the days.
Looking back towards the original building. You can see the block foundation of the original farm house. The old building is 3 foot higher than this section. This allowed entry into the new building with minimal steps.
First mistake. If you look closely, you can see the remnants of some pink concrete. This was a pile nearly 6 feet high. It seems the concrete company miscalculated the working time for the concrete floor when color is added to the mix. It started to set up in the mixer and he had to dump it in the back yard. It was quite the attraction.
Once the back was finished the old studio was taken down. I slept on the floor in the old studio the last night it was standing – just for the memories.
The front was then rebuilt with the new design. We were able to have 3/4 of the back building open so we could stay in business.
It was now September of 1989. Rushing to get finished before the Holiday sales season.
Did someone say rush?
Well, now the problems really start to multiply. Right at this time the city came and put a stop order on the project. It seems my contractor didn’t get a demolition permit (15.00), nor did he bother with getting a variance from the area plan commission. (always required). I had the plans drafted and got all engineering stamps and approvals from the state. All the contractor had to do was get the proper city permits. I begged the inspector to allow me to get the building under roof and sealed before winter. Thankfully, they let me.
– Hang in there –

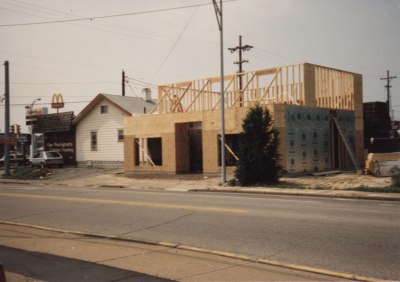
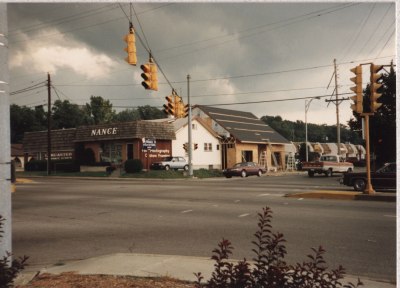
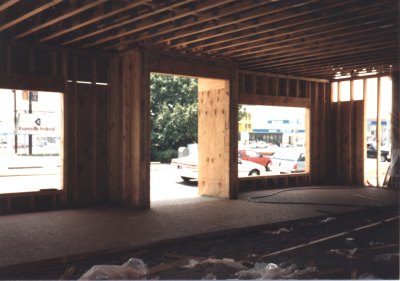
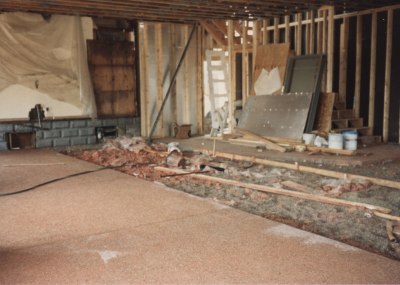
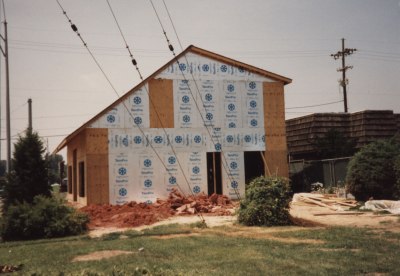
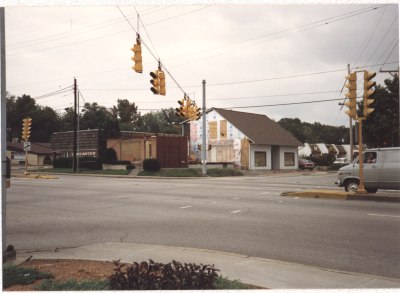
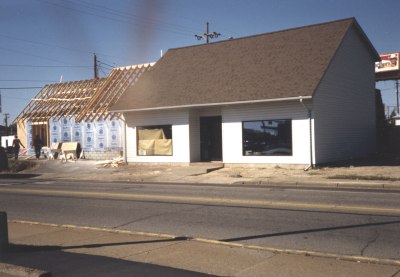
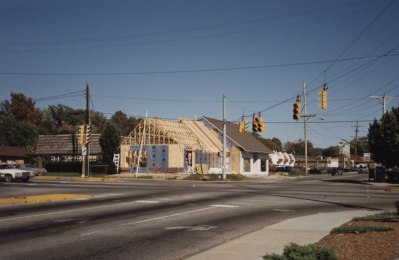

Reblogged this on Adventures in Remodeling and commented:
Another chapter – and this time with remodeling!
Isn’t it fascinating to see how our environment changes over time? From a country farmhouse to a busy intersection with a traffic light, gas station, McDonalds, and a strip mall. Only those of us who know what was there remember the past. Others just fly on by and don’t give it a thought. Our history is so ephemeral. I could go on and on about this–but I won’t! Ever seen this site? http://www.whatwasthere.com/
Thanks so much D’Arcy for stopping in. You are so right about knowing the past. I mentioned in one of my newsletters about mowing the grass (which is now our parking lot) as a boy when JFK was president. That’s knowledge of place. And thank you so much for the web link. Our city only has a few pictures on it – I’ll have to upload some of my city views there.